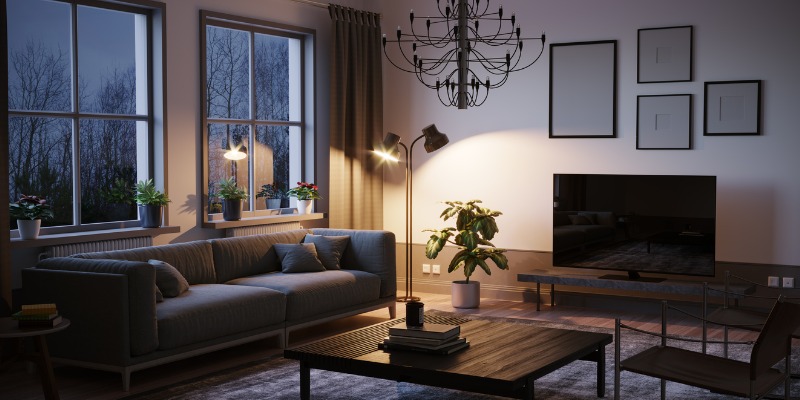
Most HVAC systems rely on airflow to move the warm or cold air through your home. They also rely on ventilation systems to remove carbon dioxide and keep the air fresh. While it may seem like the same furnace can heat up any house just as well, the actual position of the ducting and the furnace matters. So does the overall layout, or floor plan, of the home, including where the walls and hallways are.
You might also consider how house orientation to the sun, as well as the placement of windows and skylights, all affect your home’s temperature in winter and summer. If you’re making renovations or building a new home, there are plenty of floorplan issues to address to make the most efficient HVAC system.
Here are some things to consider if you’re designing a home for an energy-efficient HVAC.
1. Remove Redundant Spaces
It makes sense that a small house will be more energy efficient as there is simply less space to heat and cool. A smaller floor plan will also be simpler and you’ll have less ducting and a more straightforward ducting plan. So, you might consider if any of the spaces in your home floor plan are redundant. You might not need breakfast nooks, mudrooms, spare rooms, and other spaces. You also might not need as large of a home as you have designed.
Of course, you don’t want too small of a home, but unless you consider if the house is too big you might end up with a house that is larger than you’re comfortable with.
Need help with figuring out what floorplans will give you efficient heating and cooling in your home? Contact our team at Woodbridge CTA ClimateCare today!
2. Use Windows Wisely
Windows can be a huge benefit for heating, and a huge problem for cooling. In our climate, where we spend more of the year heating than cooling, it may be wise to try to harness windows to help heat up our homes through the winter. In this case, you’ll want south-facing windows that you can leave without blinds in order to let in the most sun you can in the winter. This will help increase your home’s temperature naturally.
3. Choose Open Floor Plans When Possible
Open floor plans allow for better airflow within the home and therefore allow your air conditioner or furnace to reach further, faster. When possible, choose an open floor plan and try to minimize spaces that are closed off from this main space. Knocking down walls in your renovation can help make your HVAC system more efficient and make the temperature more consistent in your home.
Bonus: Landscaping for Energy Efficiency
Sometimes, there are things outside of your floor plan that can help improve your home’s energy efficiency. There is a lot of merit to using landscaping to help support your windows in the summer and winter. Have shade trees to protect your home from sunlight in summer. In the winter, there will be no leaves, and the light will come right in, along with heat.
Want the best HVAC floor plan for your home? Give our team at Woodbridge GTA ClimateCare a call today.



